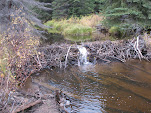Skylights really annoy me. Not the having of them but the way they are integrated into a house. It's an engineering abortion. We are living in a house in which I built the sky lights. We are downsizing to a house that is being built for us. And we have 4 sky lights, bought a great expense with silly engineering.
The bought sky lights stick up above the corrugated iron cladding so any rain that runs down the roof above the sky light wants to flow into the roof cavity. To avoid this you need some sophisticated flashing and lots of sealant. There is a far simpler and vastly cheaper option.
The thickness from the cladding of a roof to the ceiling is typically about 6 inche-sometimes more. This is the width of the perlons (the horizontal boards which are laid on edge across the rafters). There are lots of other configurations but generally there is lots of space between the ceiling and the cladding. So what do we do.
First build what is essentially a picture frame with dimensions to take a glass sandwich plus 5mm or so in both directions. This is built into the roof at the level of the ceiling.
The glass sandwich you can get made up by any glazier. It consists of a lower sheet made of that safety glass which itself is a sandwich of plastic between two sheets of glass. If you ever have some sort of a disaster, this glass will ensure that no shards fall and hurt someone.
The upper layer I would recommend be some sort of diffusing glass. Basically the sort of thing you would have in a bathroom window. You don't want a sharp edged beam of light with deep shadows around it but rather light that is dispersed over the whole room. The two sheets of glass are separated by an aluminum strip of around 5mm thickness. If you really want to get sophisticated, you can get the hollow between the layers of glass, filled with Argon.
If you decide to seal this glass into the frame, make sure to use a thick layer of rubber or silicon sealer so the glass can expand and contract as it heats and cools without cracking the glass.
So how about the rest of the sky light. Under a corrugated iron roof, you usually put a layer of tar paper or similar membrane to take any condensation drips from the iron, down toward the eves. At the location where you have the sky light, you use a layer of transparent polycarbonate instead. Then we only have to clad the roof. From the ridge down to the sky light (hang tough, I'll start from the eves). From the eves up to the bottom of the sky light is regular corrugated iron. This is overlapped by a sheet of corrugate transparent poly-carbonate over the glass, up to the top of the sky light and beyond a bit. From the top of the sky light to the ridge is another piece of corrugated iron.
No way is this going to leak, it is cheap and simplicity itself to construct.
